groupe sutton - immobilia inc.
1280 Avenue Bernard Ouest bureau 100H2V1V9 Outremont Itinerary 514-272-1010

With over 112 realtors and a full team of dedicated professionals, Groupe Sutton Immobilia is your trusted partner for all your real estate affairs. We put our combined experience and the strength of the Sutton Group to work for you to bring you a turnkey solution that meets your expectations. We are your partners in business, and we will go to great lengths to find the property of your dreams or the right buyer.
Contact us today to lay the foundations of a long-term partnership. Our realtors are looking forward to helping you make your dreams come true.












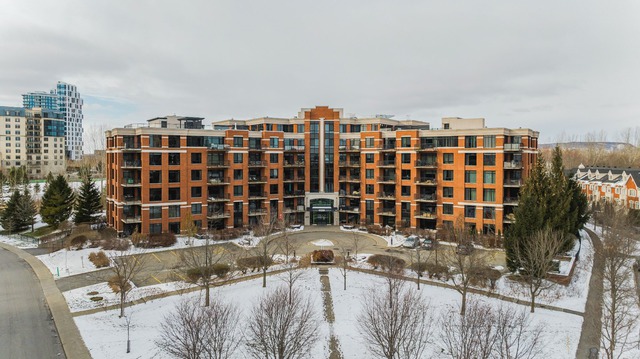
22038258
$529,400 (2021)
2006
Apartment
60 days
201 Ch. de la Pointe-Sud, app. 201, Montréal (Verdun/Île-des-Soeurs), see the map
Pristine and Tranquil Condo Living in Verre sur Vert! This turnkey 1,123 sq. ft. condo is perfectly situated on the GARDEN and GOLF side, offering open living spaces, abundant natural light, and serene privacy with no rear neighbors. The functional kitchen features granite countertops, a spacious island, and a stunning ceramic backsplash (installed in 2022). With 2 bedrooms, including a master suite with a walk-in closet and ensuite bathroom, a renovated secondary bathroom (2022), and a spacious balcony. With distinctive amenities and common spaces, this condo is thoughtfully designed for both comfort and style!
Prestigious Verre sur Vert!
This meticulously maintained condo, owned by the same owner since its construction, showcases exceptional care and attention to detail.
Located in the award-winning Verre sur Vert complex, which received the prestigious APCHQ Builder of the Year award when launched, this property offers a peaceful retreat while remaining close to all urban conveniences.
Facing a lush forest and situated near the St. Lawrence River, golf courses, bike paths, and walking trails, this condo is just minutes from the REM, downtown Montreal, and the Champlain Bridge.
Why This Home Shines *Spacious and Peaceful Living: Enjoy the generous layout and tranquil garden-side location with no rear neighbors *Soaring Ceilings and Natural Light: 9-foot ceilings and large windows flood the space with natural light, creating an airy and inviting atmosphere *Stylish Open-Concept Kitchen: Features a large island, granit countertops, and a stunning ceramic backsplash *Luxurious Master Suite: Complete with a spacious walk-in closet and ensuite bathroom featuring a ceramic shower and separate tub *Charming Second Bedroom: Highlighted by elegant French doors, perfect for guests or a home office *Expansive Balcony: A generously sized 12.11-foot-wide balcony, ideal for relaxing or entertaining while enjoying the garden views *Comfort Year-Round: Central air-conditioning ensures a comfortable living environment in every season *Rare Parking with Adjoining Private Concrete Storage Unit: A convenient feature
Renovations and Premium Enhancements Inside the Unit *2023/2024: Replacement of the balcony screen door and window screens *2022: Complete renovation of the secondary bathroom and premium enhancements to the master bathroom, including a new vanity, sink, and faucets *2022: Installation of a ceramic backsplash and upgraded lighting fixtures in the kitchen *2022: Entire condo repainted to provide a fresh and modern look
Renovations in the Verre sur Vert Complex *2023/2024: Renovation of building corridors (new paint and carpets) *2023/2024: Upgrades to exercise room equipment *2024: New intercom system at the building entrance *2023: Levelling work completed on select balconies *2023: Outdoor swimming pool repainted *2019: Renovation of the building's rooftop terrace and green roof
Exclusive Amenities for Verre sur Vert Residents *Outdoor Pool: A beautifully maintained space to relax and unwind *Well-Equipped Exercise Room: Modern facilities designed to support an active lifestyle *Community Room *Resident Custodian/Janitor *Indoor Car Wash Facility *Panoramic Rooftop Garden Terrace *Instant Access to the "Corridor Vert": A protected green pathway connecting the Domaine Saint-Paul Ecological Park to Lac des Battures
This condo offers the perfect blend of modern elegance, premium upgrades, and natural tranquility, making it ideal for discerning buyers who value comfort and convenience. A true must-see!
Included: Refrigerator, stove, dishwasher, washer and dryer, central vacuum preparation, all light fixtures and window coverings
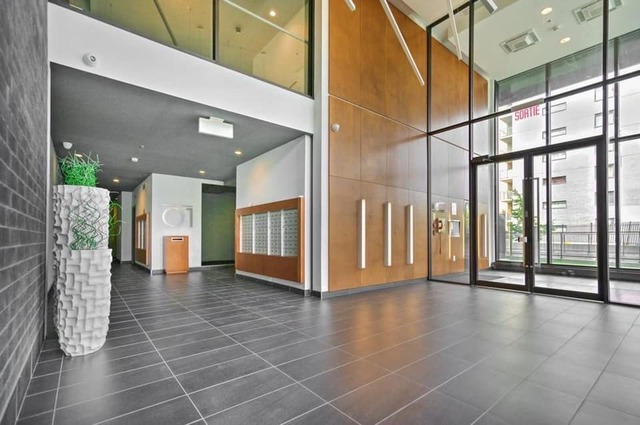
21459061
Information not available
2014
Loft / Studio
5 days
5077 Rue Paré, app. 701B, Montréal (Côte-des-Neiges/Notre-Dame-de-Grâce), see the map
Nice big studio! All amenities: rooftop terrace overlooking the St. Joseph Oratory, BBQ, gym and yoga studio. walking distance to Metro Namur and de la savane, and close to shops, hospitals, universities and highways 15 and 40.
Included: refrigerator,stove,dishwasher,washer,dryer
Excluded: hydro, internet, moving fee, tenant's insurance
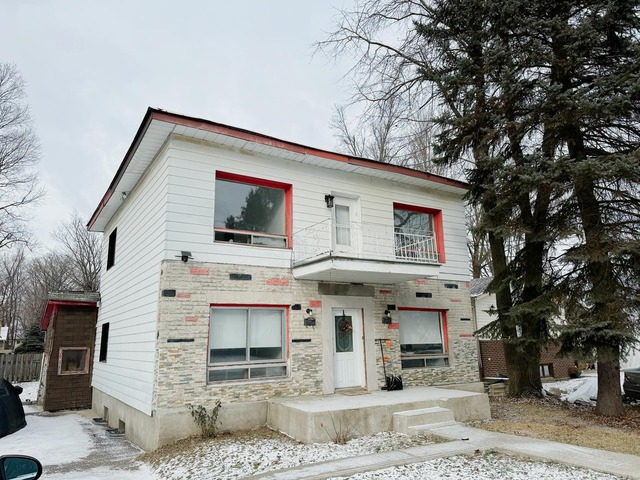
28892430
Information not available
1930
Two or more storey
5 days
254 24e Avenue, L'Île-Perrot, Montérégie see the map
The unit is on the second floor in a calm neighborhood near public transportation, schools and John Abbott college.you will find 4 bedrooms a living area and good size kitchen. The unit has washer and dryer.
Excluded: washer, dryer, stove, refrigerator, tenant's insurance, hydro, internet
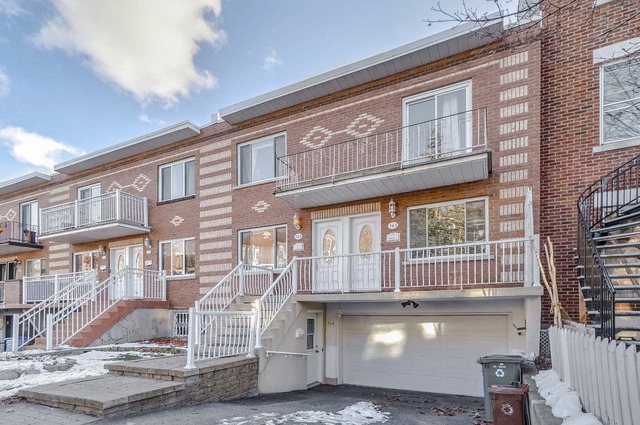
16471662
$1,001,200 (2024)
1981
Triplex
Information not available
764 - 768 Rue Osborne, Montréal (Verdun/Île-des-Soeurs), see the map
**Text only available in french.**
Secteur très convoité. Ce triplex bien situé avec garage, a bénéficié de nombreuses rénovations au fil des années. Rez de chaussée (libre, occupation rapide): offre 3 chambres fermées, un salon, une salle à manger et une cuisine à aire ouverte. Le sous-sol, relié au logement du rez-de-chaussée permet un accès direct au jardin, (voir photo façade arrière). Unités distinctes: 1 x 7.5, 1 x 5.5 et 1 x 3.5. Les appartements #766 et #764 sont équipés de thermopompes murales. Idéalement situé, à proximité de tous les services et commodités.
A la demande du vendeur, les visites des appartements #764 #768 se feront sur promesse d'achat acceptée.
Toute promesse d'achat devra être accompagnée d'une préqualification et avoir un délai de 48 heures.
Le ou les poêles, foyers, appareils à combustion et la ou les cheminées sont vendus sans garantie quant à leur conformité à la réglementation applicable ainsi qu'aux exigences imposées par les compagnies d'assurances.
Le climatiseur du #768 est entreposé dans la chambre froide du |#766.
Included: #766: Lave-vaisselle, hotte, luminaires, rideaux, stores, 4 télécommandes, aspirateur central et accessoires, 7 thermostats intelligents HILO. #768: Laveuse, réfrigérateur et cuisinière.
Excluded: #766 Réfrigérateur et cuisinière - Tous les effets personnels des locataires.
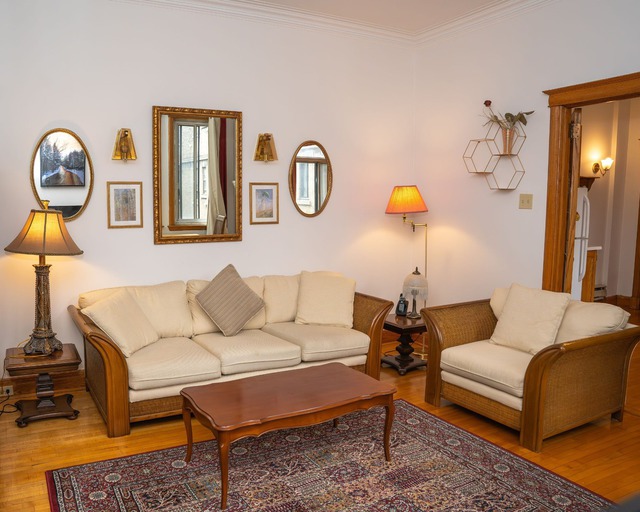
23067931
Information not available
1928
Apartment
Information not available
418 Av. des Pins O., app. 28, Montréal (Le Plateau-Mont-Royal), see the map
Welcome to Pine Court, an Art Deco-inspired building constructed in 1928. This charming 5th-floor unit features two bedrooms, a spacious kitchen, and a comfortable living room. With high ceilings and elegant oak woodwork, the space combines 1920s sophistication with modern comfort. The building also offers a shared rooftop terrace. Very Quiet and clean Building
Close to: -McGill University ( 5 min walk) -Place des Arts metro 12 mins. walk -Jeanne-Mance park , Mont-Royal -Hôtel Dieu Hospital -Restaurants, stores, and groceries -public transportation
Conditions: A credit report satisfactory to the LANDLORD, references, and proof of employment is to be provided at the tenant's charge. Proof of home insurance and $2 million in liability insurance at the signing of the lease and before receiving the keys. No pets allowed, no smoking (cigarette, cannabis) Washer & Dryer are in the basement ( sous-sol 1) All ordinary repairs will be the responsibility of the TENANT (replacement of light bulbs, battery changes in detectors, any other repairs of the same nature). Repairs to major appliances (other than misuse) will be the responsibility of the owner. All damage to the furniture and equipment due to misuse is the responsibility of the tenant and at their expense. No subletting is permitted. No Airbnb or other similar rentals are permitted. No painting is allowed without the owner's consent. On the day of the lease signing, an inspection of the premises will be conducted. An inventory list will be provided to the TENANT. This list will be signed in duplicate (LANDLORD/agent and TENANT). Each party will keep a copy of this list. The TENANT must pay one month's rent at the signing of the lease.
Included: Furnished and equipped
Excluded: Electricity, heating, cable fees
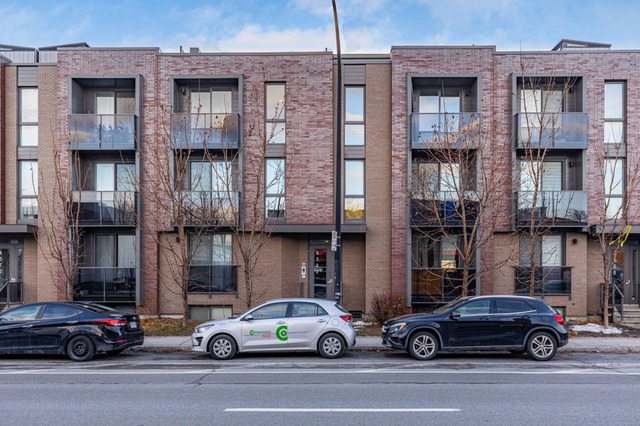
24659217
$790,000 (2021)
2018
Apartment
Information not available
4380 Rue D'Iberville, app. 301, Montréal (Le Plateau-Mont-Royal), see the map
Luxurious condo built in 2018 with a concrete structure and spanning two floors, this condo offers an open-concept space filled with natural light, heated floors, full-height doors and windows, and elegant finishes. Enjoy 3 private terraces with views of the Olympic Stadium and Mount Royal, a charming green lane at the foot of the beautiful Baldwin Park, private parking, and a storage space. Ideally located in a vibrant neighbourhood close to parks, trendy cafés, and public transit. A visit will charm you!
Included: Curtains and blinds, all light fixtures, oven, stove, dishwasher.
Excluded: Dining room light fixture, washer, dryer, refrigerator.
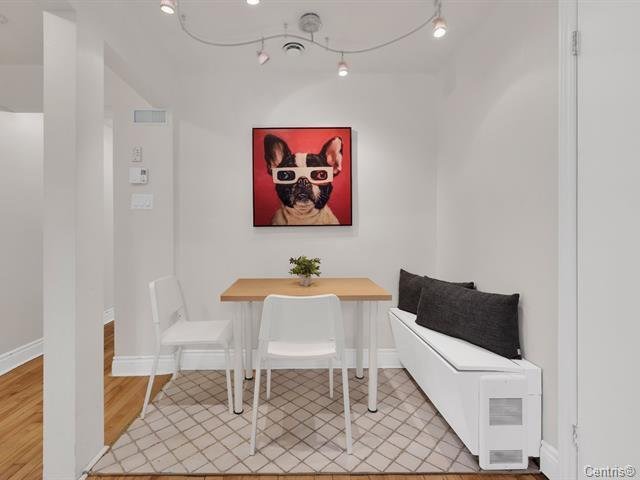
12948436
Information not available
Information not available
Apartment
15 days
2955 Av. de Brighton, Montréal (Côte-des-Neiges/Notre-Dame-de-Grâce), see the map
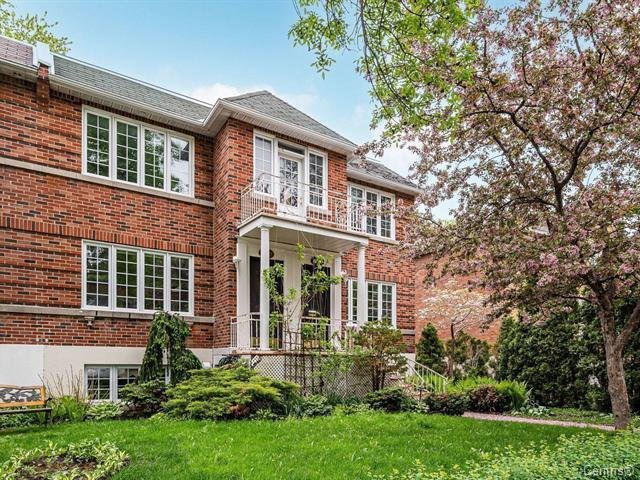
28045381
Information not available
Information not available
Apartment
15 days
2959 Av. de Brighton, Montréal (Côte-des-Neiges/Notre-Dame-de-Grâce), see the map
Prime location close to all amenities: services, shops, schools, universities, and Ste-Justine Hospital. Perfectly located 2 steps from Outremont, services, shops, schools, universities.
Included: Refrigerator, stove, microwave, dishwasher, washer, dryer, 2 kitchen stools
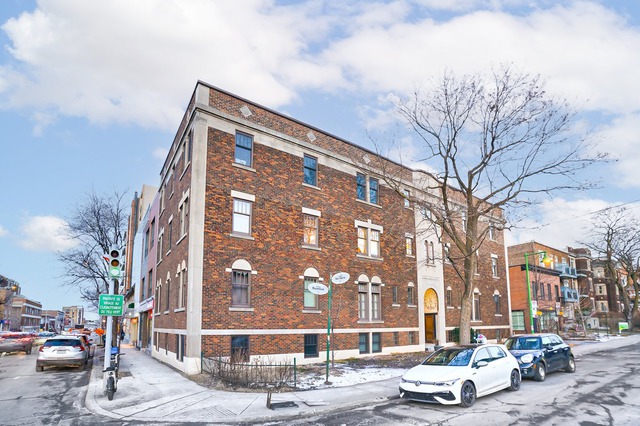
23445621
Information not available
1930
Apartment
Information not available
797 Av. Bloomfield, app. 2, Montréal (Outremont), see the map
Charming, bright, and renovated apartment. Kitchen with a central island and bar stools. 9'high ceilings, new hardwood floors, and new appliances. Lots of storage. A small courtyard to park bikes. A locker in the basement. Small building in a friendly neighborhood.
A modern apartment in a historic building. Large windows, high ceilings for a maximum of light an open concept kitchen with lots of storage stackable washer and dryer A large and inviting living space, ideal to gather family and friends A large bedroom with a nice size closet un brand new bathroom and much more
lively neighborhood with its many cafés, restaurants, and bakeries, but also banks, hair salons, pharmacies and the Metro station.
Included: Fridge, stove, dishwasher, washer, and dryer, blinds, and light fixtures
Excluded: Cost of heating, electricity, cable, internet, alarm, etc
Getting a sense of your willingness to move out, expressing your expectations as a seller and understanding the market requirements will enrich your selling experience and future purchasing decisions.
Your Sutton realtor is all ears and will work closely with you to understand just how important these personal aspects are to you.
SHOULD I SELL OR BUY FIRST?
Both approaches have their pros and cons but seeing as each situation is unique, there are no right or wrong answers. Contact one of our professionals for personalized assistance!