groupe sutton - immobilia inc.
1280 Avenue Bernard Ouest bureau 100H2V1V9 Outremont Itinerary 514-272-1010

With over 112 realtors and a full team of dedicated professionals, Groupe Sutton Immobilia is your trusted partner for all your real estate affairs. We put our combined experience and the strength of the Sutton Group to work for you to bring you a turnkey solution that meets your expectations. We are your partners in business, and we will go to great lengths to find the property of your dreams or the right buyer.
Contact us today to lay the foundations of a long-term partnership. Our realtors are looking forward to helping you make your dreams come true.












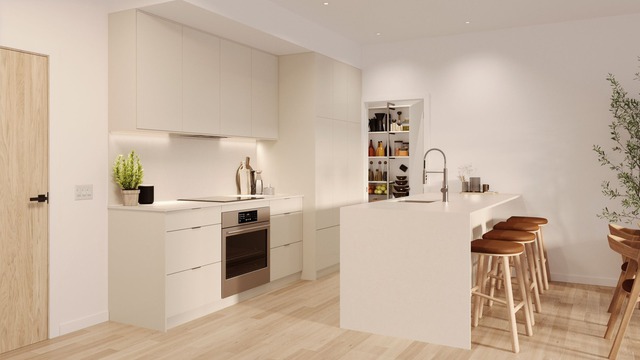
17562527
Information not available
Information not available
Apartment
Information not available
75 Ch. Bates, app. 309, Mont-Royal, Montréal see the map
A rare opportunity to live in the Town of Mount Royal while being steps from Outremont. DEMONFORT's newest project offers luxury living at an accessible price. High-end finishing materials, LEED-certified construction, state-of-the-art gym, outdoor pool, indoor and outdoor lounge areas, co-working spaces and a heated garage. Corner unit with 2 balconies facing southeast. Walking distance to Outremont commerces, restaurants, Campus MIL, public transportation and access to TMR schools and services. Expected delivery date in March 2025.
Discover the best of two worlds, where the Town of Mount-Royal meets Outremont.
Grocery Stores & Restaurants: -Metro Plus Beaumont Grocery Store -Marché Oda -Marché Frères Young -Baristello Outremont Café et Pizzeria -Damas, Provisions, Mamie Clafoutis, and all the restaurants, cafés and bakeries of Av. Van Horne
Public Transportation -STM Bus 160 and Bus 161 -Metro Station Outremont -New REM Station at Canora
Schools: -Campus MIL de l'Université de Montréal -École Stanislas -In the CSMB School District for Town of Mount-Royal (Académie St-Clément, École Secondaire Mont-Royal, École Secondaire Pierre Laporte)
Community Life: -Intergenerational Community Centre of Outremont -Town of Mount-Royal Recreation Center -Robert Bourassa Library Outremont -Kennedy Park and Pool Outremont
Building Amenities: -Outdoor pool -Co-working space -Conference room -Kitchen and event space -Gym -Lounge -Elevators -Integrated garage with option for EV charger -10 indoor visitor parking spaces
Condo fees include hot water.
*Photos are for illustrative purposes only*
Included: Fridge, stove, dishwasher, cooktop, hood
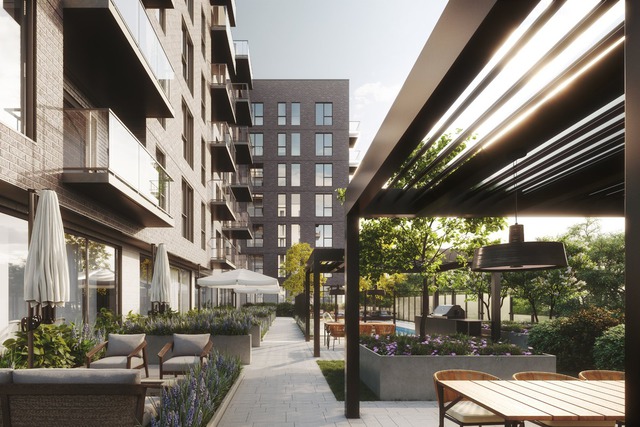
20790356
Information not available
Information not available
Apartment
Information not available
75 Ch. Bates, app. 202, Mont-Royal, Montréal see the map
An exceptional opportunity to live in the Town of Mount Royal while being steps from Outremont. DEMONFORT's newest project offers luxury living at an accessible price. High-end finishing materials, LEED-certified construction, state-of-the-art gym, outdoor pool, indoor and outdoor lounge areas, co-working spaces and a heated garage. Walking distance to Outremont commerces, restaurants, Campus MIL, public transportation and access to TMR schools and services. Expected delivery date in March 2025.
Discover the best of two worlds, where the Town of Mount-Royal meets Outremont.
Grocery Stores & Restaurants: -Metro Plus Beaumont Grocery Store -Marché Oda -Marché Frères Young -Baristello Outremont Café et Pizzeria -Damas, Provisions, Mamie Clafoutis, and all the restaurants, cafés and bakeries of Av. Van Horne
Public Transportation -STM Bus 160 and Bus 161 -Metro Station Outremont -New REM Station at Canora
Schools: -Campus MIL de l'Université de Montréal -École Stanislas -In the CSMB School District for Town of Mount-Royal (Académie St-Clément, École Secondaire Mont-Royal, École Secondaire Pierre Laporte)
Community Life: -Intergenerational Community Centre of Outremont -Town of Mount-Royal Recreation Center -Robert Bourassa Library Outremont -Kennedy Park and Pool Outremont
Building Amenities: -Outdoor pool -Co-working space -Conference room -Kitchen and event space -Gym -Lounge -Elevators -Integrated garage with option for EV charger -10 indoor visitor parking spaces
Condo fees include hot water.
*Photos are for illustrative purposes only*
Included: Fridge, stove, dishwasher, cooktop, fan
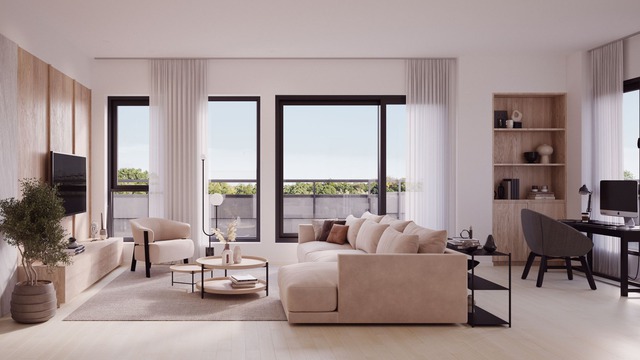
27947088
Information not available
Information not available
Apartment
Information not available
75 Ch. Bates, app. 607, Mont-Royal, Montréal see the map
A rare opportunity to live in the Town of Mount Royal while being steps from Outremont. DEMONFORT's newest project offers luxury living at an accessible price. High-end finishing materials, LEED-certified construction, state-of-the-art gym, outdoor pool, indoor and outdoor lounge areas, co-working spaces and a heated garage. Corner unit with sweeping views and 3 balconies facing west and north. Walking distance to Outremont commerces, restaurants, Campus MIL, public transportation and access to TMR schools and services. Expected delivery date in March 2025.
Discover the best of two worlds, where the Town of Mount-Royal meets Outremont.
Grocery Stores & Restaurants: -Metro Plus Beaumont Grocery Store -Marché Oda -Marché Frères Young -Baristello Outremont Café et Pizzeria -Damas, Provisions, Mamie Clafoutis, and all the restaurants, cafés and bakeries of Av. Van Horne
Public Transportation -STM Bus 160 and Bus 161 -Metro Station Outremont -New REM Station at Canora
Schools: -Campus MIL de l'Université de Montréal -École Stanislas -In the CSMB School District for Town of Mount-Royal (Académie St-Clément, École Secondaire Mont-Royal, École Secondaire Pierre Laporte)
Community Life: -Intergenerational Community Centre of Outremont -Town of Mount-Royal Recreation Center -Robert Bourassa Library Outremont -Kennedy Park and Pool Outremont
Building Amenities: -Outdoor pool -Co-working space -Conference room -Kitchen and event space -Gym -Lounge -Elevators -Integrated garage with option for EV charger -10 indoor visitor parking spaces
Condo fees include hot water.
*Photos are for illustrative purposes only*
Included: Fridge, stove, dishwasher, cooktop, hood
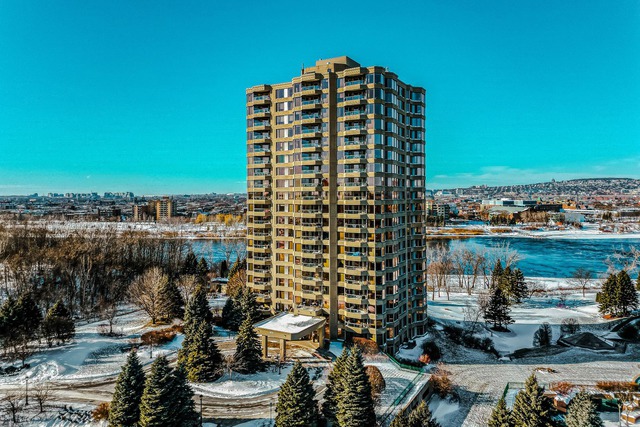
16914607
$564,700 (2024)
2001
Apartment
30 days
301 Ch. du Club-Marin, app. 503, Montréal (Verdun/Île-des-Soeurs), see the map
Impeccable and perfectly configured Club-Marin III with southeast orientation! This spacious, bright and freshly repainted 1150 ft2 condo offers 2 large bedrooms located on opposite sides and an OFFICE room semi-open to the living room, 2 bathrooms, superb recently replaced wide-plank wood floors, abundant fenestration, an intimate balcony, garage parking, storage and remarkable services and common spaces such as indoor and outdoor pools, exercise rooms, tennis and squash courts, doorman, security and much more. Close to all services and REM. A must-see!
At CLUB MARIN III, this freshly repainted condo offers unobstructed views of the Island and is located in a peaceful area of Nuns' Island bordering the river and just minutes from downtown Montreal.
WE LIKE IT
The abundant, full-height windows in all rooms offer impressive views and luminosity;
Well-configured entrance hall with wal-in closet;
The generous open-plan living and dining areas;
The 2 spacious, opposite bedrooms, including the master suite with en-suite bathroom and large walk-in closet;
- The OFFICE / DEN room is semi-open to the living room and can be closed off if required;
-The 2 bathrooms and laundry area with side-by-side appliances, folding counter and storage;
- Beautiful wood floors, recently replaced;
- Large, intimate ceramic balcony;
- Central air conditioning for your comfort;
- Well-located parking and storage space in the garage.
CLUB MARIN III offers its residents - indoor pool, whirlpool and sauna - 2 well-equipped exercise rooms - games and reception rooms - 3 outdoor tennis courts - outdoor swimming pool - vast, peaceful landscaped gardens - doorman and security - guest suite
PERFECT LOCATION: - REM - public transport - shops and main services - bike paths and walking trails
INFRASTRUCTURE WORK ENABLING THE INSTALLATION OF CHARGING STATIONS IN PARKING LOTS IS NOW COMPLETE.
Included: Refrigerator, stove, dishwasher, microwave, washer and dryer, central vacuum cleaner and accessories, all light fixtures, all window coverings, alarm system and unrelated equipment and garage bike rack
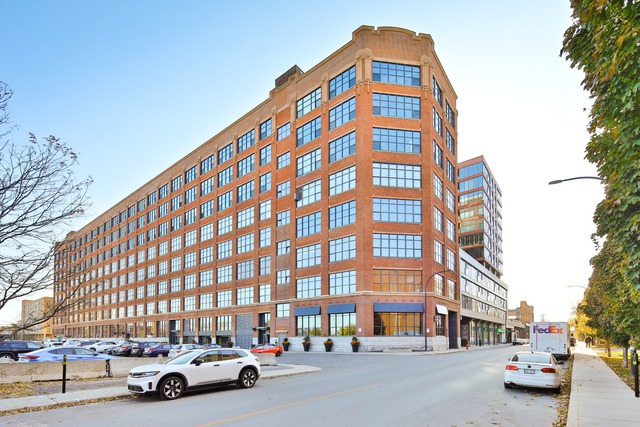
17400714
$807,700 (2024)
2014
Apartment
30 days
1730 Rue St-Patrick, app. 819, Montréal (Le Sud-Ouest), see the map
Stunning 3-level penthouse offering 1,041 sq. ft., with an exposed brick wall, an 18-foot cathedral ceiling, and a private rooftop terrace with panoramic views of Downtown Montreal. Located in a vibrant neighborhood, it's just steps away from great restaurants, bars, markets, and bike paths.Includes indoor parking and storage space! A rare opportunity to live in a historic yet modern building!
Discover this exceptional 3-level penthouse with breathtaking panoramic views of Downtown Montreal. With 1,041 square feet of living space, this unit perfectly blends industrial charm and modern design in a historic 1913 building, converted into lofts in 2014.
Located in a lively neighborhood, you'll enjoy being close to fantastic restaurants, bars, markets, and bike paths. You'll also love the exposed brick wall, the 18-foot cathedral ceiling, and high-quality finishes. The smart layout features an open-concept first level (kitchen, living, dining area), a versatile mezzanine (secondary bedroom or office with a bathroom and walk-in closet), and a top-floor master bedroom with an en-suite bathroom and private rooftop terrace.
Includes storage and parking. Residents also enjoy premium shared amenities: an urban chalet, gym, home theater, fireplaces, rooftop terrace, and pool.
Don't miss this rare opportunity to live in an iconic and modern building!
Included: Washer, dryer, refrigerator, stove, dishwasher, motorized blinds (1st floor), curtains, blinds (3rd floor), and Murphy bed (3rd floor).
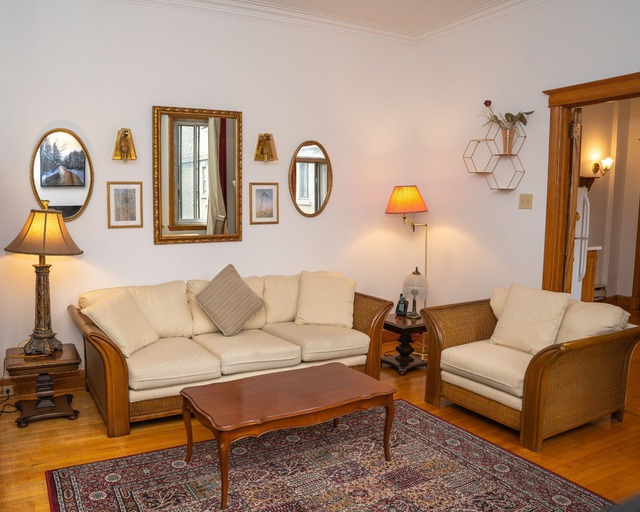
21336466
$420,300 (2024)
1928
Apartment
30 days
418 Av. des Pins O., app. 28, Montréal (Le Plateau-Mont-Royal), see the map
Welcome to Pine Court, an Art Deco-inspired building constructed in 1928. This charming 5th-floor unit features two bedrooms, a spacious kitchen, and a comfortable living room. With high ceilings and elegant oak woodwork, the space combines 1920s sophistication with modern comfort. The building also offers a shared rooftop terrace. Very Quiet and clean Building
Close to: -McGill University ( 5 min walk) -Place des Arts metro 12 mins. walk -Jeanne-Mance park , Mont-Royal -Hôtel Dieu Hospital -Restaurants, stores, and groceries -public transportation
Included: Electro-ménagers (Réfrigérateur, Cuisinière, Lave-Vaisselle)
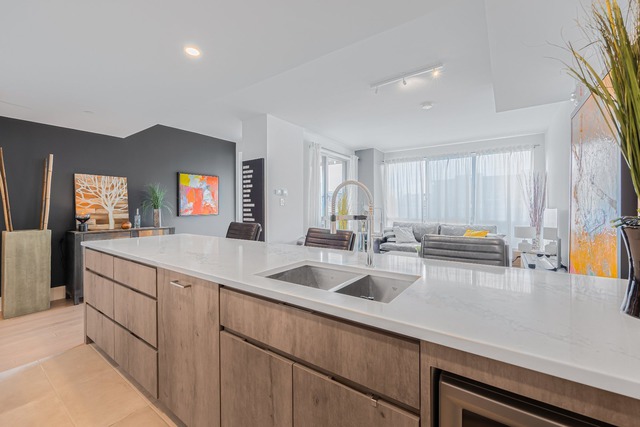
24297391
$736,700 (2021)
2021
Apartment
30 days
360 Rue Atateken, app. 309, Montréal (Ville-Marie), see the map
Superb SOLANO PHASE 8! This bright 1056 gross sq. ft. condo with luxurious finishes offers an open and airy living space, 2 bedrooms located on opposite sides including a master suite with walk-in closet and en suite bathroom, a kitchen with high-end appliances and huge 11.6-foot island, superb wood floors, a spacious balcony, panoramic views of the city and Mount Royal, remarkable common spaces including indoor pool, outdoor pool with panoramic rooftop terrace, spas, well-equipped exercise room and garage parking with preparation for charging station
This condo, in the latest phase of the prestigious SOLANO project represents the best value for money in this project and is sure to satisfied the most demanding. We particularly appreciate it:
-High 9-foot ceilings and abundant windows -Very well equipped and functional kitchen with huge island -2 spacious bedrooms located on opposite sides -Spacious balcony and panoramic views of the city and Mount Royal -Efficient central air-conditioning system -Dimmer lighting throughout the condo
-Distinctive common spaces for relaxing and entertaining:
-Indoor pool -Indoor SPA -Dry sauna -Wet sauna -Rooftop outdoor pool and jacuzzi with panoramic terrace offering spectacular views -Urban chalet 2-level exercise room -Yoga room
Just a stone's throw from Place Jacques Cartier, you can stroll along Montreal's most beautiful streets, enjoying museums, art galleries, renowned restaurants and cafés, boutiques, Bonsecours Market, Lockmaster's Market, Imax cinema, science center, Old Montreal belvedere, Scandinave spa, Bota Bota, Place d'Youville, the Old Port marina, the legendary Quai de l'Horloge and much more...
Live 10 minutes' walk from 2 metro stations, 3 minutes from a bus stop going to downtown, UQAM, the CHUM, not to mention access to the bike path and bixi bikes.
Access to Highway 720 is less than 900 meters away.
For a comfortable, hotel-like lifestyle close to everything!
*** Possibility of purchasing furnished.
Included: Refrigerator, induction cooktop, built-in oven, dishwasher, washer and dryer, all light fixtures and all curtains and window coverings
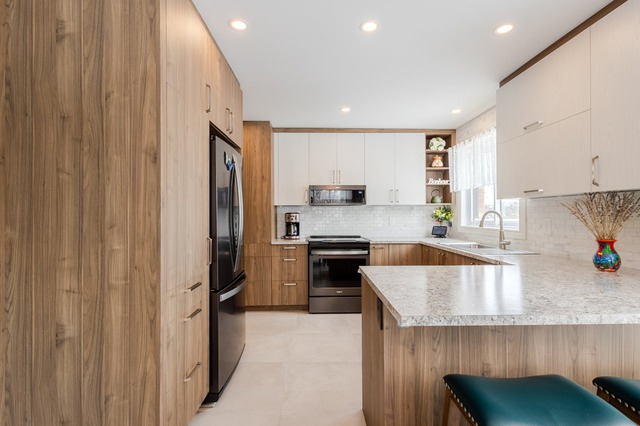
11786050
$197,600 (2024)
1985
Apartment
Information not available
3455 Av. Pratte, app. 201, Saint-Hyacinthe, Montérégie see the map
**Text only available in french.**
Bienvenue au 201-3455 Av. Pratte, Dès votre entrée dans le condo, vous serez charmé par l'abondance de luminosité et la grandeur des pièces. Vous aimerez passer votre temps assis dans la verrière à regarder la cour arrière, ses arbres matures et toute la verdure qui vous entoure; ou encore recevoir vos invités au salon pour profiter de sa vaste superficie. La cuisine complètement rénovée, n'attend que vous pour y concocter vos meilleurs recettes! En été, pour les amoureux de l'eau, vous voudrez passer votre temps autour de la piscine creusée et chauffée qui est ensoleillée tout au long de la journée. Une seule visite vous charmera.
Bienvenue au 201-3455 Av. Pratte,
Dès votre entrée dans le condo, vous serez charmé par l'abondance de luminosité et la grandeur des pièces. Vous aimerez passer votre temps assis dans la verrière à regarder la cour arrière, ses arbres matures et toute la verdure qui vous entoure; ou encore recevoir vos invités au salon pour profiter de sa vaste superficie.
La cuisine complètement rénovée, n'attend que vous pour y concocter vos meilleurs recettes!
En été, pour les amoureux de l'eau, vous voudrez passer votre temps autour de la piscine creusée et chauffée qui est ensoleillée tout au long de la journée.
Une seule visite vous charmera.
Près d'absolument tous les services à moins de 5 minutes de marche, votre voiture pourra même rester au chaud au garage, pendant que vous irez faire vos courses.
La localisation idéale avec un formidable voisinage!
Au plaisir de vous accueillir!
Included: Four micro-onde et hotte encastrée; tabourets de cuisine, pôles et rideaux, luminaires. manette du garage, manette de la thermopompe, équipement du système intelligent Hilo.
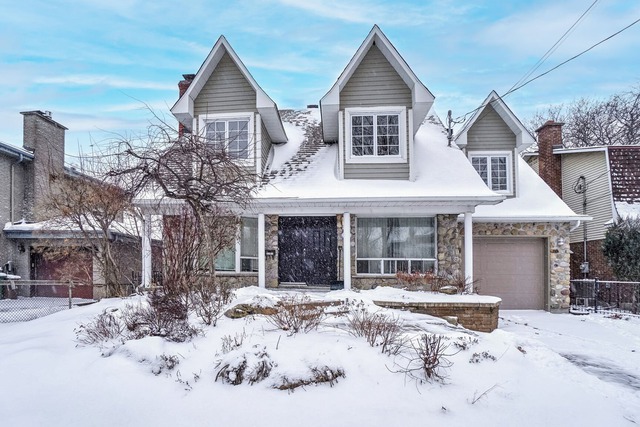
13562596
$812,300 (2025)
1979
Two or more storey
15 days
1265 Ch. du Bord-du-Lac-Lakeshore, Dorval, Montréal see the map
Spacious, bright and well located, this 4 bedroom home offers everything a family could need: multiple bathrooms, indoor parking, large yard etc Quick occupancy as the tenant has vacated, you could be planting a garden as soon as possible!
Discover comfortable living at 1265 Lakeshore Drive, Dorval
Welcome to a home that blends timeless charm with modern comfort, nestled in one of Dorval's most sought-after neighborhoods. With 4+1 bedrooms, 2+1 bathrooms, and spacious living areas, this residence offers a serene retreat just minutes from all the amenities.
Key Features You'll Fall in Love With
*Spacious Elegance: Bright, open spaces designed for family living and entertaining.
*Bedrooms for All: four generously sized bedrooms provide room for your family to grow--or the perfect spots for guest rooms and home offices. Potential to create a 5th bedroom in the spacious basement. 2 full bathrooms and a powder room for guest on the mainfloor.
*Large Yard, Garage, detached
Why Dorval? It's More Than a Location--It's a Lifestyle
*Waterside Bliss: Relax by the shimmering shores of Lac Saint-Louis or explore the picturesque waterfront parks.
*A Commuter's Dream: With proximity to major highways, public transit, and Montreal-Trudeau International Airport, you're perfectly connected to the city and the world.
*Community Living: Renowned schools, vibrant cultural events, and a warm neighborhood feel make Dorval an exceptional place to call home.
This home is more than just a property--it's a lifestyle. Whether you're raising a family, working from home, or searching for a peaceful escape from the city buzz, 1265 Lakeshore Drive delivers the best of all worlds.
Visits start Wednesday January 15th, come see it for yourself and fall in love !
Included: appliances
Getting a sense of your willingness to move out, expressing your expectations as a seller and understanding the market requirements will enrich your selling experience and future purchasing decisions.
Your Sutton realtor is all ears and will work closely with you to understand just how important these personal aspects are to you.
SHOULD I SELL OR BUY FIRST?
Both approaches have their pros and cons but seeing as each situation is unique, there are no right or wrong answers. Contact one of our professionals for personalized assistance!