groupe sutton - immobilia inc.
1280 Avenue Bernard Ouest bureau 100H2V1V9 Outremont Itinerary 514-272-1010

With over 112 realtors and a full team of dedicated professionals, Groupe Sutton Immobilia is your trusted partner for all your real estate affairs. We put our combined experience and the strength of the Sutton Group to work for you to bring you a turnkey solution that meets your expectations. We are your partners in business, and we will go to great lengths to find the property of your dreams or the right buyer.
Contact us today to lay the foundations of a long-term partnership. Our realtors are looking forward to helping you make your dreams come true.












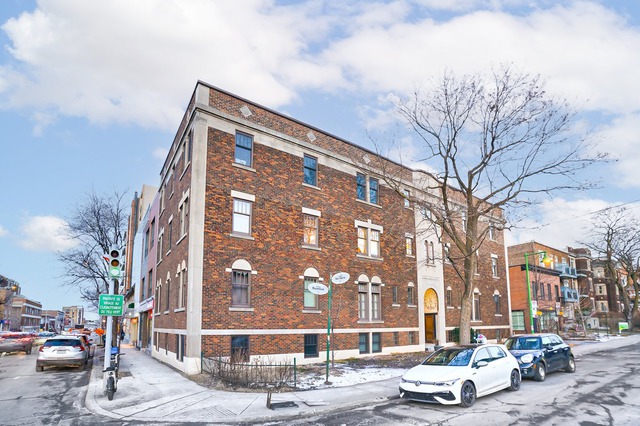
23445621
Information not available
1930
Apartment
Information not available
797 Av. Bloomfield, app. 2, Montréal (Outremont), see the map
Charming, bright, and renovated apartment. Kitchen with a central island and bar stools. 9'high ceilings, new hardwood floors, and new appliances. Lots of storage. A small courtyard to park bikes. A locker in the basement. Small building in a friendly neighborhood.
A modern apartment in a historic building. Large windows, high ceilings for a maximum of light an open concept kitchen with lots of storage stackable washer and dryer A large and inviting living space, ideal to gather family and friends A large bedroom with a nice size closet un brand new bathroom and much more
lively neighborhood with its many cafés, restaurants, and bakeries, but also banks, hair salons, pharmacies and the Metro station.
Included: Fridge, stove, dishwasher, washer, and dryer, blinds, and light fixtures
Excluded: Cost of heating, electricity, cable, internet, alarm, etc
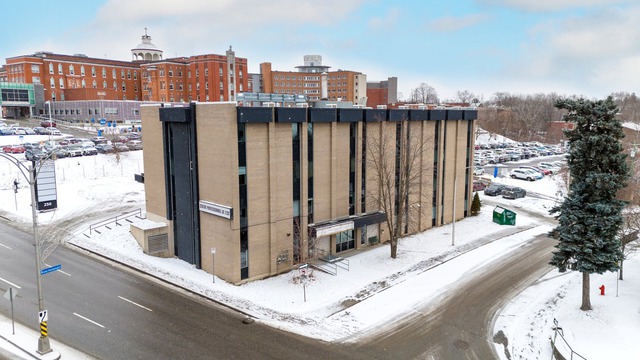
11965650
$1,111,700 (2024)
1969
Commercial building/Office
35 days
250 Rue King E., Sherbrooke (Fleurimont), Estrie see the map
Ideal for developer or owner-occupier: 4-storey commercial building in very good condition, in downtown Sherbrooke, partially leased, within walking distance of Sherbrooke College, the Hôtel Dieu and the St-Vincent care center. Multiple zoning, could be a conversion project.
4 storey concrete commercial building located in downtown Sherbrooke. Ideally situated just steps away from the St-Vincent Accommodation Center and the Hôtel-Dieu de Sherbrooke, this property benefits from exceptional visibility and a constant flow of potential clientele, particularly in the healthcare sector.
The building is currently occupied by commercial tenants, the majority of whom are in the healthcare sector, ensuring a stable and sustainable source of income. The proximity to medical institutions attracts healthcare professionals and businesses related to the medical sector, enhancing the long-term value and potential of this property.
The 3rd floor will be completely vacant for the buyer.
Phase 1 environmental compliance available.
Potential for multi-residential and commercial uses. The buyer will need to ensure the compliance of the intended use of the building themselves.
3 floors according to the location certificate. 4 floors according to the city's evaluation. Two levels basement.
Excluded: The tenants belongings.
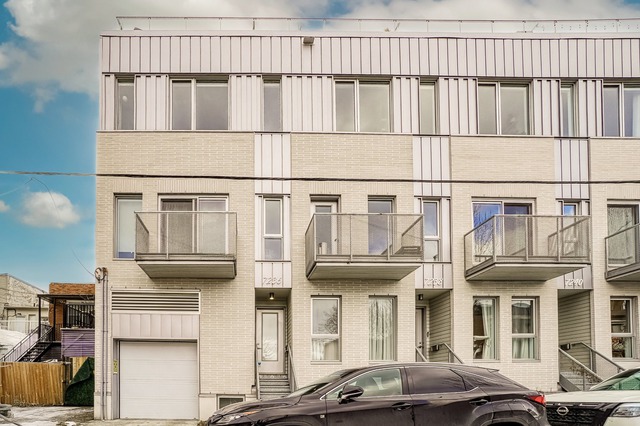
12275994
$749,000 (2024)
2022
Apartment
45 days
7236 Rue St-André, Montréal (Villeray/Saint-Michel/Parc-Extension), see the map
Villeray -- Exceptional townhouse-style condo, ideally located just steps from the metro and Jean-Talon Market. Spanning two floors, this almost-new condo stands out with its open spaces and high-quality finishes. It features three closed bedrooms, three full bathrooms, a private terrace in a secure courtyard, a private entrance, and direct access to a garage space for added convenience on top of many storage spaces. Enjoy a prime location close to all essential services: schools, public transit, parks, bike paths, and a wide range of shops. A rare opportunity for an urban family!
Villeray -- A family-friendly, dynamic, and urban neighbourhood. This area offers its residents all essential services, including shops, schools, healthcare services, a recreational centre (Patro Prévost), parks (De Normanville Park, Le Prévost Park, and Jarry Park), Jean-Talon metro station, the St-Denis REM station, and Jean-Talon Market, etc.
This townhouse-style condo unit, spread over two floors, offers its owners the following features:
Private address and entrance; Open-concept living spaces; Three closed bedrooms; Three full bathrooms; Garage with direct access to the condo; Superior soundproofing; Secure shared backyard with a private terrace; Laundry room; Air conditioning; Plenty of storage space; Building under the builder's warranty until April 2027.
Included: Stove, refrigerator, dishwasher, washer and dryer, blinds, curtains, light fixtures (where installed), black TV stand in the living room, 2 televisions and their mounts, entryway shelf.
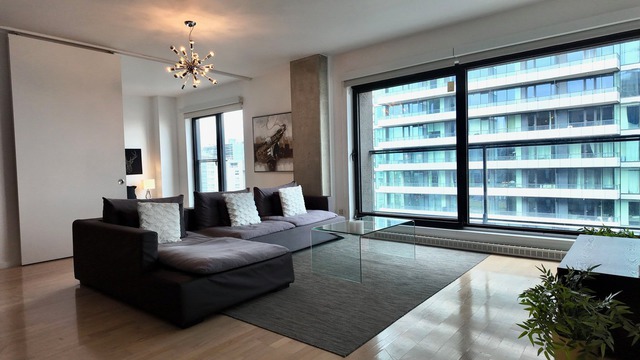
12716248
$771,200 (2024)
2010
Apartment
30 days
350 Boul. De Maisonneuve O., app. 2605, Montréal (Ville-Marie), see the map
Welcome to the 26th floor of the Louis Bohème! This spacious 2-bedroom, 1.5-bathroom condo offers a large living space open to the kitchen, dining room and living room. It also has plenty of storage, and furniture and appliances are included. The building's advantages: Lobby with 24-hour guard and concierge service, access to Place-des-Arts metro adjacent to the ground floor, common areas, library, 4 elevators, gym, yoga room, sauna, exercise pool with hydrotherapy massage jets, garden terrace with outdoor rest areas. Come and enjoy urban living!
Welcome to the 26th floor of the Louis Bohème, where luxury, comfort and breathtaking views meet. This spacious 2-bedroom condo offers you a modern and practical living experience in the heart of Montreal. With a bathroom equipped with a podium bath and separate shower, as well as a powder room, you'll enjoy all the space and amenities you need for a pleasant daily life. The large, open-plan living area harmoniously links the modern kitchen, dining room and bright, wood-floored living room, creating a warm, friendly atmosphere.
The layout of this space is perfect, with a central island in the kitchen and a practical dining area. Large windows offer panoramic views of the city and mountains, adding a magical touch to your daily life. What's more, this condo has plenty of storage space and comes with furniture and appliances included. Indoor parking (#100) and additional storage (#232) round out this exceptional offer.
Le Louis Bohème offers you an incomparable living environment: - 24-hour security with a security post, concierge service, parcel delivery and reinforced camera surveillance for your peace of mind. - Concrete structure for excellent soundproofing and durability. - Secure common areas, including an elegant lobby and four elevators. - Exceptional leisure facilities: - A workout room, sauna, yoga room, as well as an exercise pool equipped with hydrotherapy massage jets for maximum relaxation. - A garden terrace with outdoor seating areas where you can relax in the fresh air. - A common room on the 2nd floor, ideal for reading, working or simply relaxing. It can also be rented free of charge for events (up to 30 people). - A private lounge offering a magnificent view of the garden for moments of calm and serenity. - Direct access to the Place-des-Arts metro station from the building's first floor, making it easy to get around.
Nearby: - Three grocery stores (Provigo, IGA, Chinatown markets) for your daily shopping needs. - Fast, convenient access to the city's main attractions, including Place des Arts, Salle Wilfrid-Pelletier, Club Soda and many other cultural venues. - Steps away from Ste-Catherine Street, Place Ville-Marie, Complexe Desjardins, and lively neighborhoods such as Old Montreal, the Quartier Latin and Plateau Mont-Royal. - Direct access to the bike path and two nearby BIXI stations for convenient commuting. - Within walking distance of UQAM, and a multitude of restaurants, stores and entertainment.
Don't wait any longer to discover this exceptional property!
Included: Furniture and appliances.
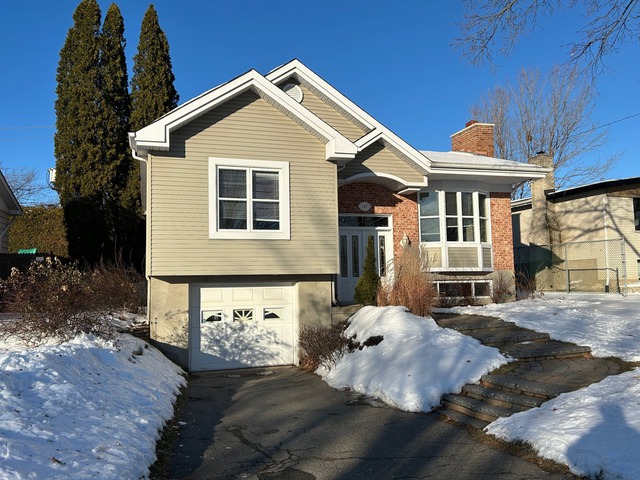
25112401
$423,700 (2025)
1972
Belle propriété de 3 chambres, située près de tous les services, près des écoles, des parcs, des restos et cafés, Situé dans un cartier familiale très recherché, Belle cuisine avec beaucoup de rangement, Grande salle à manger et Salon très lumineux avec de grandes fenêtres. Terrain paysagé avec de belles haies de 10pi, cour très intime & paisible avec sa belle terrasse de 12x10 avec pergola. De beaux weekend mémorables vous attendent; place de choix pour vos BBQ et soirées en famille avec vos amis. Une visite s'impose, A QUI LA CHANCE, Une demeure qui saura vous plaire; Venez voir!
Belle propriété de 3 chambres, située près de tous les services, près des écoles, des parcs, des restos et cafés, Situé dans un cartier familiale très recherché, Belle cuisine avec beaucoup de rangement, Grande salle à manger et Salon très lumineux avec de grandes fenêtres. Terrain paysagé avec de belles haies de 10pi, cour très intime & paisible avec sa belle terrasse de 12x10 avec pergola. De beaux weekend mémorables vous attendent; place de choix pour vos BBQ et soirées en famille avec vos amis. Une visite s'impose, A QUI LA CHANCE, Une demeure qui saura vous plaire; Venez voir!
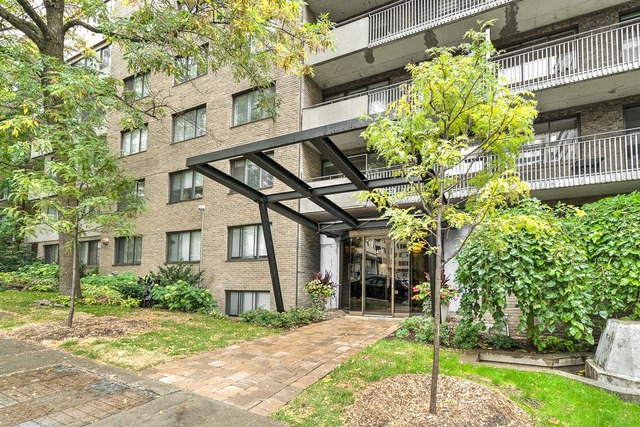
19709938
Information not available
1987
Apartment
5 days
3455 Rue Drummond, app. 805, Montréal (Ville-Marie), see the map
Luxury suite in the heart of downtown, contemporary style, high-end finishings, completely renovated furnished. a unique property that offers space and refinement.
the list of furniture is available on demand
The Building:
Doorman elevator Swimming pool on the rooftop
The apartment:
Two large bedrooms with an office/ guest bedroom a new kitchen with quartz countertops 2 new bathrooms a large balcony on the quiet side of the building indoor parking Locker The tenant will contract and keep a residential insurance covering his civil responsibility for at least 2 millions for the entire lengh of the lease
Included: Rented fully furnished, on parking space # 24 and a locker. cost of heating electricity and internet.
Excluded: Alarm, cable, international calls
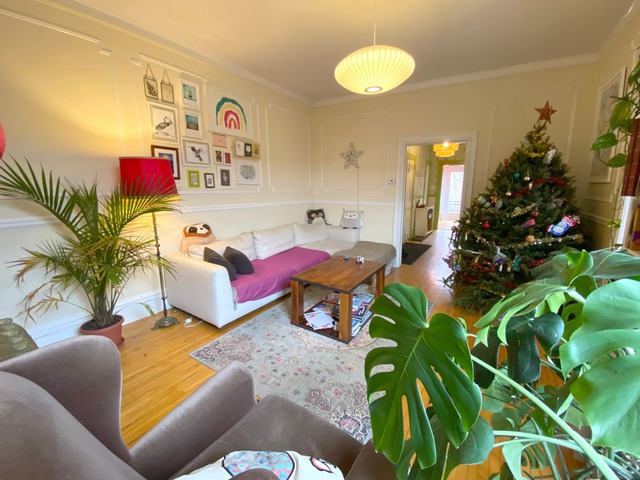
19684604
Information not available
1910
Apartment
Information not available
4532 Rue St-Urbain, Montréal (Le Plateau-Mont-Royal), see the map
**Text only available in french.**
**LOCATION TEMPORAIRE max 6 mois**. Aucune possibilité d'occuper après fin juillet. Au coeur du Plateau, à deux pas des cafés boutiques et supermarché. Le parc du Mont-Royal en 5 minutes. Piste cyclable à la porte ! Charmant appartement typique Montréalais, au cachet authentique et chaleureux. Aménagé pour 2 adultes et 3 enfants. Non fumeur et aucun animal permis. 2 salons , dont 1 avec espace bureau de travail. Belle terrasse orientée sud-ouest. Internet inclus. Le locataire payera sa consommation de gaz (chauffage + eau chaude) et électricité.
Included: Tous les meubles, literie, vaisselle, etc. Certains biens restent sur place (comme des livres et menus objets).
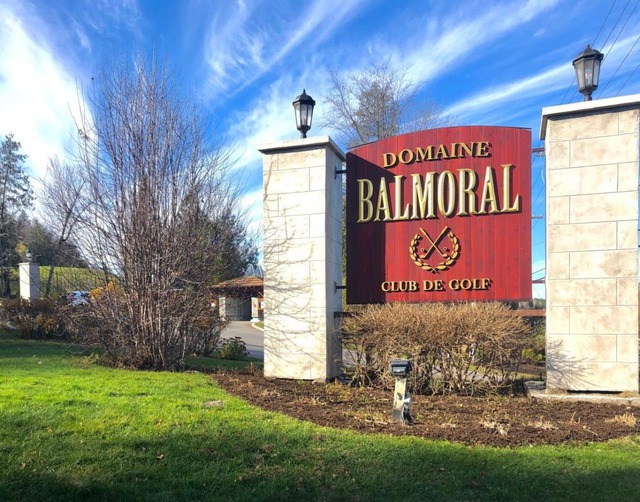
11511531
$162,300 (2023)
Information not available
**Text only available in french.**
Terrain résidentiel situé dans le prestigieux site du Domaine Le Balmoral à Morin-Heights. Un des derniers terrains du Domaine et à proximité de plusieurs sites recherchés par les amateurs de plein air. Parcours de golf privé, pistes de raquette, ski de fond, randonnée pédestre et ++++ Superficie de 105 853 pieds carrés avec services. Situé à quelques minutes du pittoresque village de Saint-Sauveur, de ses nombreux restaurants et des stations de ski de la région.
Bienvenue au projet du Domaine Le Balmoral, un site spectaculaire au coeur des Laurentides. S'intégrant harmonieusement au paysage en respectant la nature, ce site enchanteur offre aux habitants du quartier de grands espaces verts, une proximité des villages de St-Sauveur et Morin-Heights, des pentes de ski ainsi que de l'accès à l'autoroute.
Magnifique terrain boisé prêt à recevoir la maison de vos rêves! - Superficie de 105 853,37 pieds carrés; - Situé dans un secteur très recherché; - L'un des derniers terrains disponibles du domaine; - À proximité de plusieurs sites recherchés par les amateurs de plein air, golf, ski de fond, raquette, randonnée pédestre et vélo de montagne. À quelques minutes du corridor aérobique de Morin-Heights et des attraits et services des villages de Morin-Heights et Saint-Sauveur!
À noter: - La présente vente est faite sans garantie légale de qualité, aux risques et périls de l'acheteur; - Frais de cotisation annuel à l'Association du Domaine Le Balmoral (150$); - Règlements communautaires; - Guide architecturale de construction et rénovation.
Le Domaine Balmoral vous assure la tranquillité dans un décor magnifique. À qui la chance?
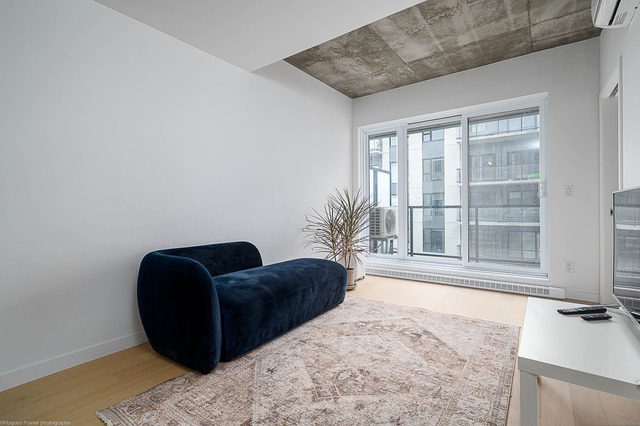
14423427
Information not available
2023
Apartment
14 days
3155 Av. Parkville, Montréal (Mercier/Hochelaga-Maisonneuve), see the map
**Text only available in french.**
Ce 3 1/2, construit en 2023, offre un espace moderne et lumineux. L'appartement dispose d'un salon spacieux, baigné de lumière naturelle grâce à de grandes fenêtres. La cuisine ouverte est équipée d'appareils électroménagers dernier cri, d'un comptoir en quartz et d'un espace fonctionnel pour cuisiner et recevoir. La salle de bain est contemporaine avec des finitions soignées, incluant une douche moderne. Un balcon privé complète l'ensemble, parfait pour profiter des journées ensoleillées.
Included: tous les électroménagers
Excluded: électricité, système d'alarme, internet
Getting a sense of your willingness to move out, expressing your expectations as a seller and understanding the market requirements will enrich your selling experience and future purchasing decisions.
Your Sutton realtor is all ears and will work closely with you to understand just how important these personal aspects are to you.
SHOULD I SELL OR BUY FIRST?
Both approaches have their pros and cons but seeing as each situation is unique, there are no right or wrong answers. Contact one of our professionals for personalized assistance!